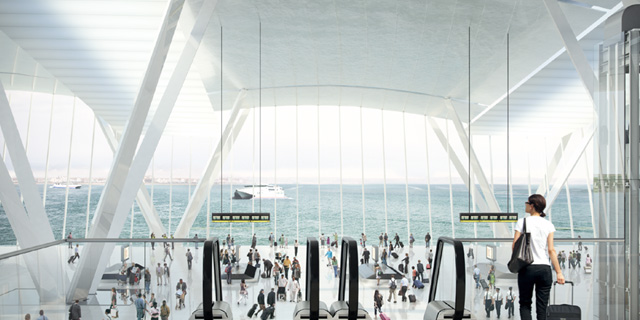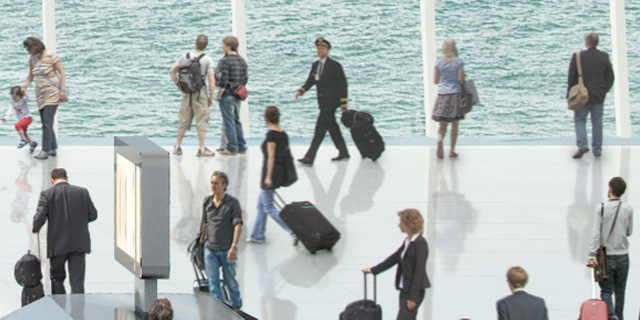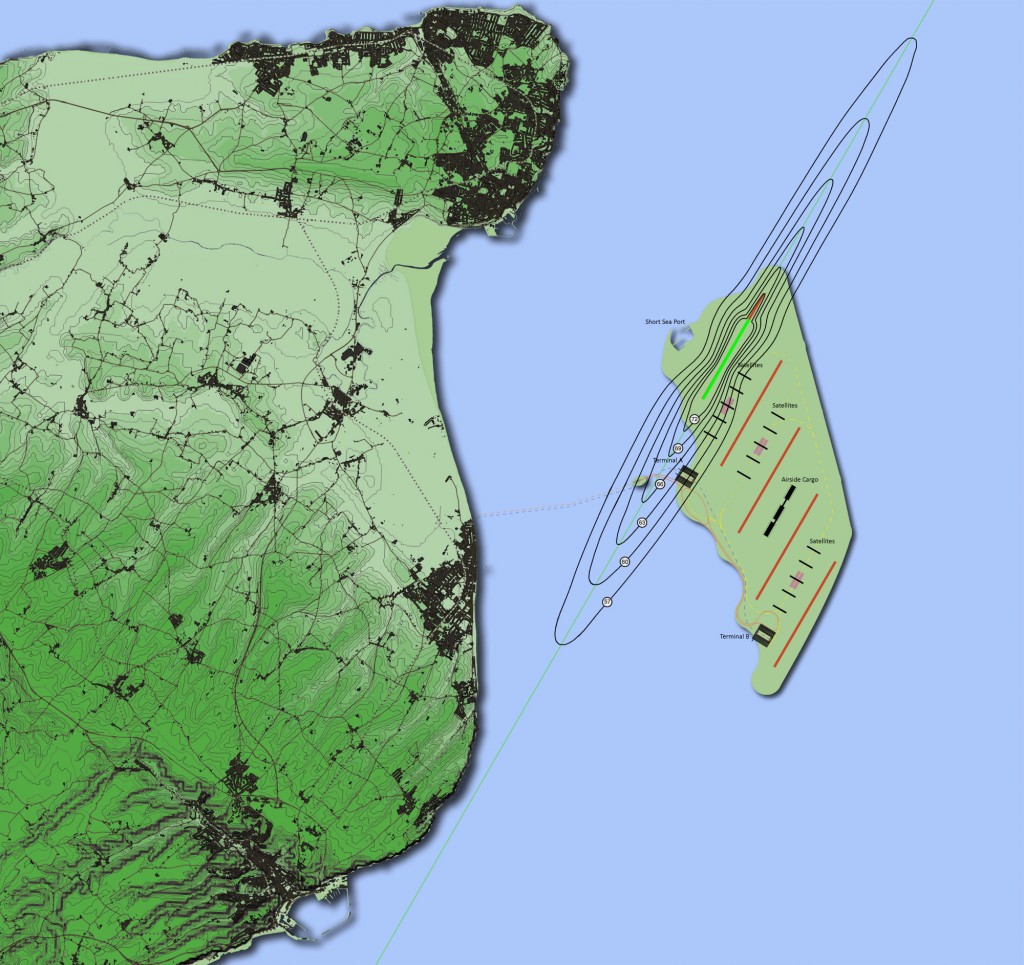
 Goodwin Airport is a unique opportunity to build the most efficient, best connected and most sustainable airport in Europe. The airport will be located on a new island reclaimed from the sea on the Goodwin sands. By reclaiming an extensive sand bank the quantity of fill material required for the reclamation is greatly reduced. Locating the new island on a sandbank also ensures that there will be no interference with shipping lanes.
Goodwin Airport is a unique opportunity to build the most efficient, best connected and most sustainable airport in Europe. The airport will be located on a new island reclaimed from the sea on the Goodwin sands. By reclaiming an extensive sand bank the quantity of fill material required for the reclamation is greatly reduced. Locating the new island on a sandbank also ensures that there will be no interference with shipping lanes.
- Passenger Terminals and satellites
- Air Freight Terminals
- Warehousing
- Aircraft hangers and maintenance facilities
- Hotels
- Essential staff accommodation
- Short stay carparks
- Fuel storage tanks
- A sea port for servicing the island
The runway orientation is shown as 30 degrees in order to align with the prevailing wind direction and minimise the incidence of cross winds. This runway alignment with the runways staggered also ensures that there is no overflying of the Kent coast. Only northwest bound aircraft need to cross over the land and they can gain as much altitude as is required over the sea before turning to pass over land.
Using airport noise data published by the Environmental Research and Consultancy Department of the Civil Aviation Authority cumulative case noise contours have been prepared for the northern runway which is closest to the coast, these contours are shown in the diagram below. The noise contour plot shows that the 57db contour, which represents the level of noise which constitutes an annoyance, lies at least 2.5km from the coastline. By managing the operation of the airport by, for example, only using the northern runway for take-offs or landings in a north-easterly direction, the airport could be run so as to be virtually inaudible at the coastal communities of Ramsgate, Deal, Walmer, Kingsdown, St Margaret’s Bay and Dover.
The prevailing wind from the south-west will disperse emissions from the airport away from the coast.

The appearance and functionality of the airport and its terminal will be critical to its efficient operation; with an unconstrained greenfield site there will be nothing to prevent Goodwin Airport being the best airport in the World – the arrival the UK deserves.
The design layouts we have prepared have principally been to establish that the site is sufficient to accommodate all the airport’s requirements; at this early stage the design is far from fixed. The images presented here show our outline designs worked up as visual representations to give a flavour of what Goodwin Airport could look like. Key features are:
- Runway alignment 30 degrees
- Runway separation 1,500m
- Spacious terminals with panoramic views of the Kent coast
- Train station beneath the terminal
- Direct access to ferry terminal at west end of terminal
- Drop off, taxi and coach stops at east end of terminal
- Small sea port for fuel delivery and freight handling
- Option for port to include container transhipment terminal
- Optional yacht marina
- Optional cruise ship berth
- Island site facilitates security
- Environmental enhancements with new seal basking beaches provided

